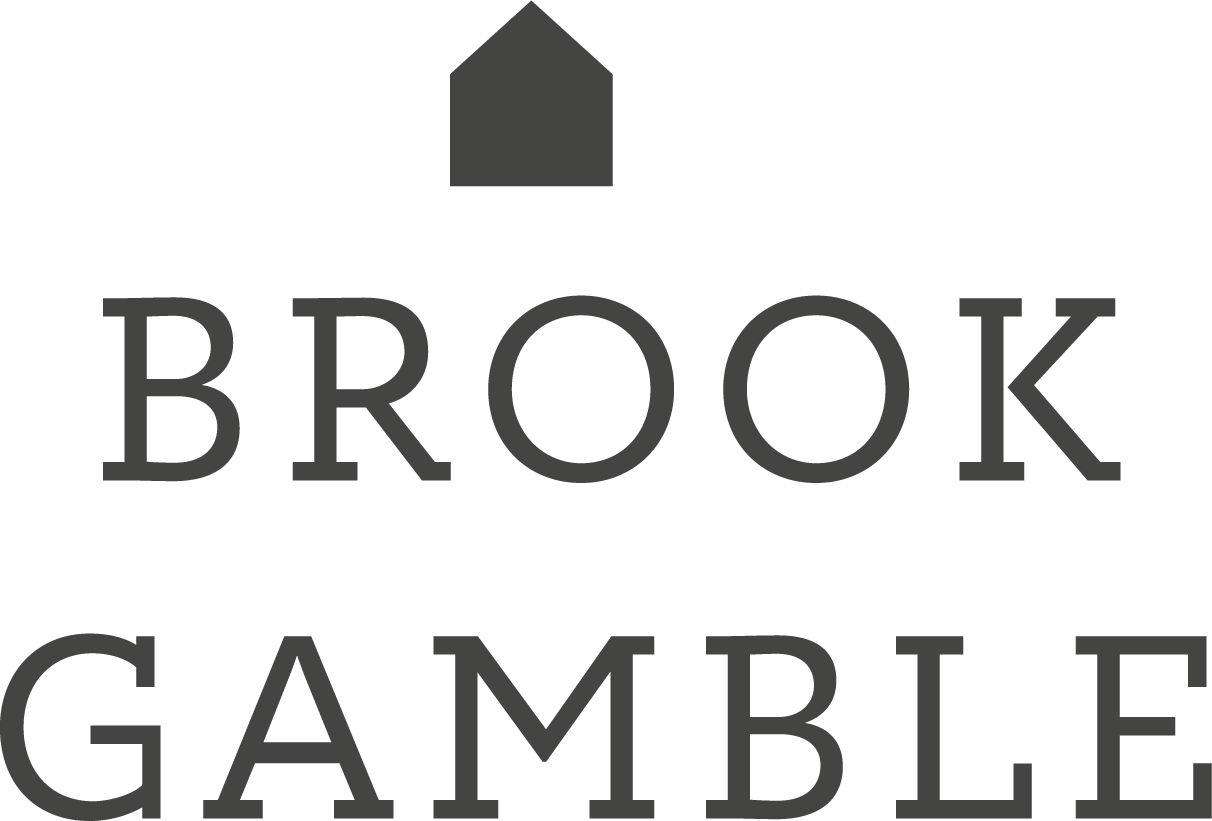Bracken Road House - End Terrace : Eastbourne,
£359,950




















































Property Description
Nestled at the foot of the South Downs on Bracken Road in the charming coastal town of Eastbourne, this extended three-bedroom end of terrace house offers a delightful blend of modern living and stunning natural beauty. As you step inside, you are welcomed by a spacious reception room that provides an inviting atmosphere for both relaxation and entertaining. The property boasts three well-proportioned bedrooms, each offering spectacular views across Eastbourne towards the Seafront, and with the South Downs at the rear. The modern fitted kitchen is a highlight, equipped with contemporary appliances and ample storage, making it a perfect space for culinary enthusiasts. Additionally, the house features two stylish bathrooms, ensuring convenience for families or guests. Outside, the property benefits from a beautifully landscaped level garden and patio, and a garage, and an off-road parking space, providing practical solutions for your parking needs. The combination of modern amenities and picturesque surroundings makes this home an ideal choice for those seeking comfort and convenience in Eastbourne.
- Immaculate Three Bedroom Extended End of Terrace
- Fantastic Far Reaching Views
- Tasteful Modern Decor Throughout
- Modern Fitted Kitchen & Utility Room
- Modern Bathroom
- Bedroom with Ensuite Shower Room
- Garage and Off Road Parking
- Double Glazing and GCH
- Delightful Landscaped Rear Garden
- Favoured Old Town Location
-
Accommodation comprising :
6'2 x 4'10 (1.88m x 1.47m)
-
Lounge :
16'10 x 11'6 (5.13m x 3.51m)
-
Study :
10 x 4'10 (3.05m x 1.47m)
-
Open plan Kitchen/ Breakfast room :
16'11 x 8'7 (5.16m x 2.62m)
-
Utility room :
14'5 x 4'9 (4.39m x 1.45m)
-
Landscaped rear garden :
-
First floor landing :
-
Modern Family bathroom :
6'6 x 5'7 (1.98m x 1.70m)
-
Bedroom one :
9'11 x 9'8 (3.02m x 2.95m)
-
Bedroom two with ensuite shower room. :
-
Ensuite shower room :
6'8 x 4'10 (2.03m x 1.47m)
-
Bedroom three :
10 x 9'5 (3.05m x 2.87m)
-
Garage and off road parking. :
-
Council Tax band :
Property Features
- 3 Bedroom
- 2 Reception
- 2 Bathroom
Ofsted School Reports
Click on the buttons to search for local school Ofsted reports
Local Primary School Ofsted Reports Local Secondary School Ofsted Reports

