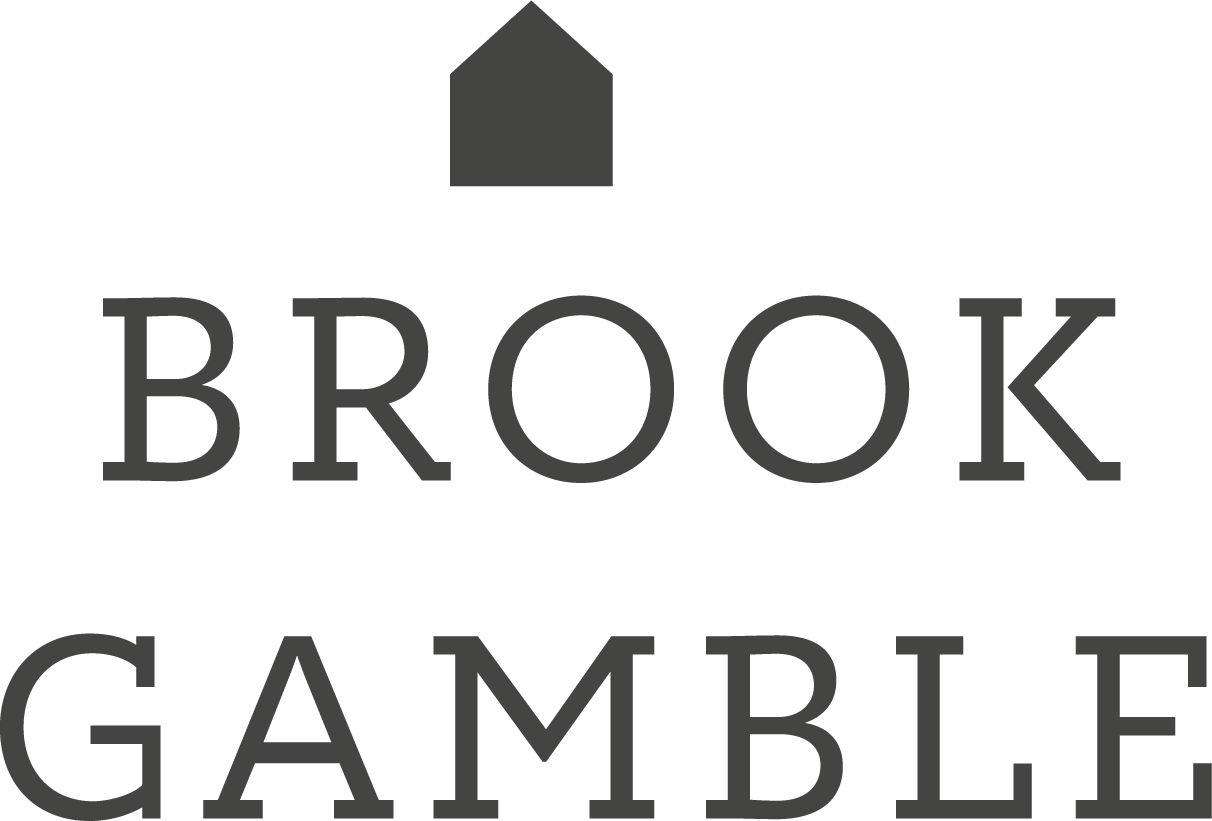Willingdon Park Drive House : Eastbourne, East Sussex
£695,000




































































Property Description
Located in the charming area of West Hampden Park, this delightful house offers a perfect blend of comfort and style. With four spacious bedrooms, this property is ideal for families or those seeking extra space for guests as well as the opportunity for a home office either within the property or in the separate external home office. The two well-appointed reception rooms provide ample opportunity for relaxation and entertaining, with the extended 24' x 17' open plan Kitchen/Dining Room making it easy to host gatherings or enjoy quiet evenings at home. The house features two modern bathrooms with an en-suite shower room and dressing area to the master bedroom, ensuring convenience for all residents. The layout is thoughtfully designed to maximise space and light, creating a warm and inviting atmosphere throughout. Willingdon Park Drive is a sought-after location, known for its friendly community and proximity to local amenities. Residents can enjoy easy access to shops, schools, and parks, making it a perfect setting for family life. Viewing is considered essential by the vendors sole agents.
- Extended Detached House
- 24' x 17' Kitchen/Dining Room
- 20'3 Living Room
- Master Bedroom With Vaulted Ceiling
- Dressing Area & En-Suite To Master Bedroom
- Extremely Well Presented
- Attractive Landscaped Rear Garden
- External Home Office
- Sought After Location
- Sole Agents
-
Entrance Porch :
7'3 x 5 (2.21m x 1.52m)
-
Entrance Hall :
-
Cloakroom :
-
Lounge :
20'3 x 15'2,ax reducing to 11'8 (6.17m x 4.62m,ax reducing to 3.56m)
-
Extended Kitchen / Dining Room :
24' x 17' (7.32m x 5.18m)
-
Utility Room :
11'4 x 5'2 (3.45m x 1.57m)
-
First Floor Landing :
-
Bedroom 1 :
13'7 x 13'4 (4.14m x 4.06m)
-
Dressing Area :
9'11 x 7'1 (3.02m x 2.16m)
-
En-Suite Shower Room :
-
Bedroom 2 :
17' x 9'10 (5.18m x 3.00m)
-
Bedroom 3 :
11'7 x 10'3 (3.53m x 3.12m)
-
Bedroom 4 :
10'3 x 8'8 (3.12m x 2.64m)
-
Bathroom :
-
Home Office :
15'8 x 8 (4.78m x 2.44m)
-
Gardens :
Property Features
- 4 Bedroom
- 2 Reception
- 2 Bathroom
Ofsted School Reports
Click on the buttons to search for local school Ofsted reports
Local Primary School Ofsted Reports Local Secondary School Ofsted Reports

