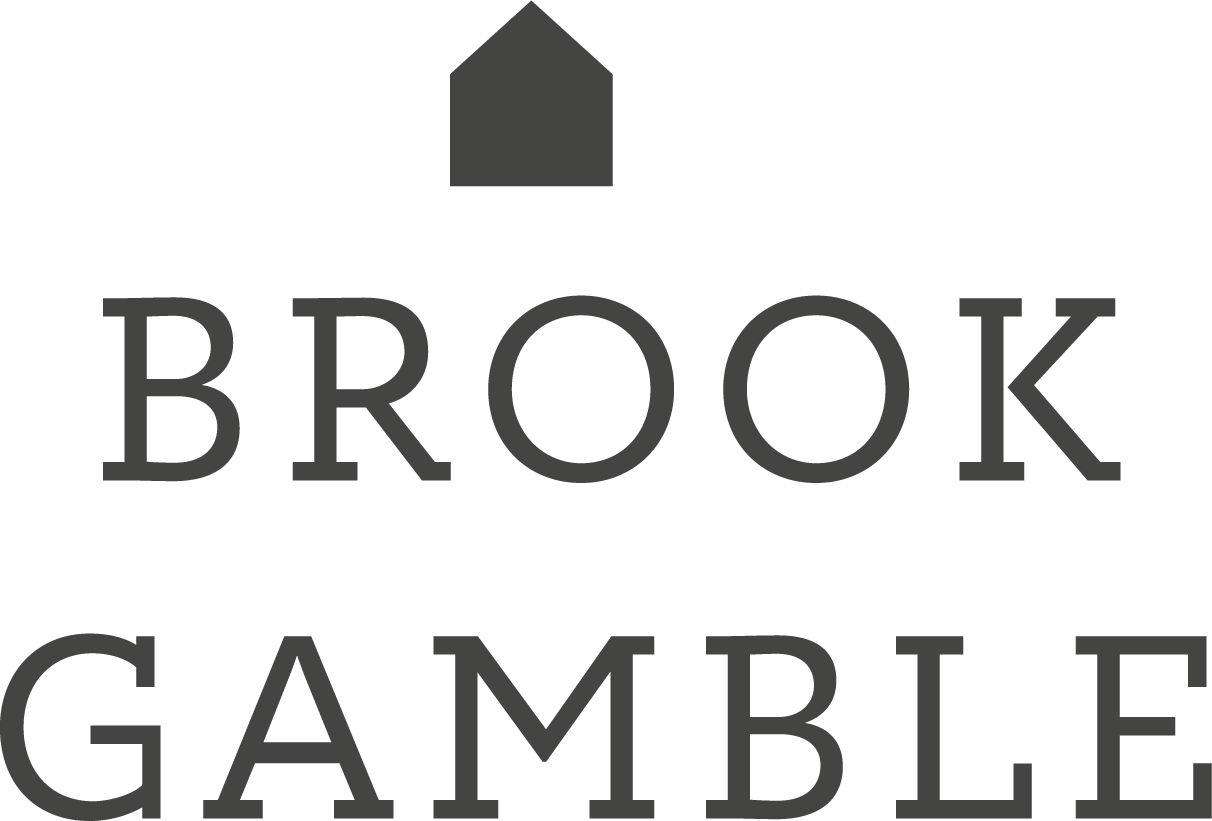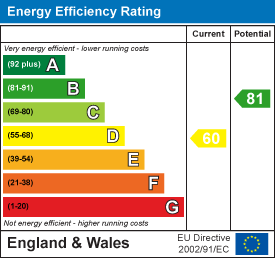Willingdon Road House : Eastbourne, East Sussex
£565,000














































Property Description
Located on Willingdon Road, Eastbourne, this charming three-storey house offers a unique blend of character and modern living. The spacious layout provides ample room for both relaxation and entertaining, making it an ideal family home. Each floor offers a variety of living spaces, ensuring that everyone can find their own nook to enjoy.
One of the standout features of this home is the good-sized garden, perfect for outdoor gatherings, gardening enthusiasts, or simply enjoying the fresh air. The garden provides a tranquil escape, allowing you to unwind in your own private oasis.
Additionally, the property boasts far-reaching views that enhance the overall appeal. Whether you are sipping your morning coffee or enjoying a sunset, these views will surely captivate you and add to the charm of this delightful home.
Willingdon Road is convenient access to local amenities, making it an excellent choice for families and professionals alike. With its combination of character, space, and location, this property is not to be missed and viewing is highly recommended. Sole Agents.
- Substantial Character Property
- Accommodation Over 3 Floors
- En-Suite To Master Bedroom
- Good Sized Rear Garden
- Flexible Accommodation
- Close Popular Schools
- Bus Services Nearby
- Cellar Storage Rooms
- Downland Views
- Sole Agents
-
Entrance Porch :
4'9 x 4'5 (1.45m x 1.35m)
-
Split-Level Entrance Hall :
-
Lounge :
16'5 x 13'8 (5.00m x 4.17m)
-
Dining Room :
16'3 into bay x 12'2 (4.95m into bay x 3.71m)
-
Cellar Storage :
-
Inner Hallway :
-
Cloakroom :
-
Utility Room :
6'8 x 4'2 (2.03m x 1.27m)
-
Kitchen/Breakfast Room :
16'4 x 9'11 (4.98m x 3.02m)
-
First Floor Landing :
-
Bedroom 5 :
10'3 x 10 (3.12m x 3.05m)
-
Bathroom :
-
Bedroom 1 :
16'10 x 11'9 excluding door recess (5.13m x 3.58m excluding door recess)
-
En-Suite Shower Room :
-
Bedroom 2 :
16'7 into bay x 8' (5.05m into bay x 2.44m)
-
Bedroom 6 :
10'4 x 7'4 (3.15m x 2.24m)
-
Split-Level Second Floor Landing :
-
Shower Room :
-
Bedroom 3 :
18'4 x 10'9 (5.59m x 3.28m)
-
Bedroom 4 :
12' x 9'5 (3.66m x 2.87m)
-
Outside :
Property Features
- 6 Bedroom
- 2 Reception
- 3 Bathroom
Ofsted School Reports
Click on the buttons to search for local school Ofsted reports
Local Primary School Ofsted Reports Local Secondary School Ofsted Reports

