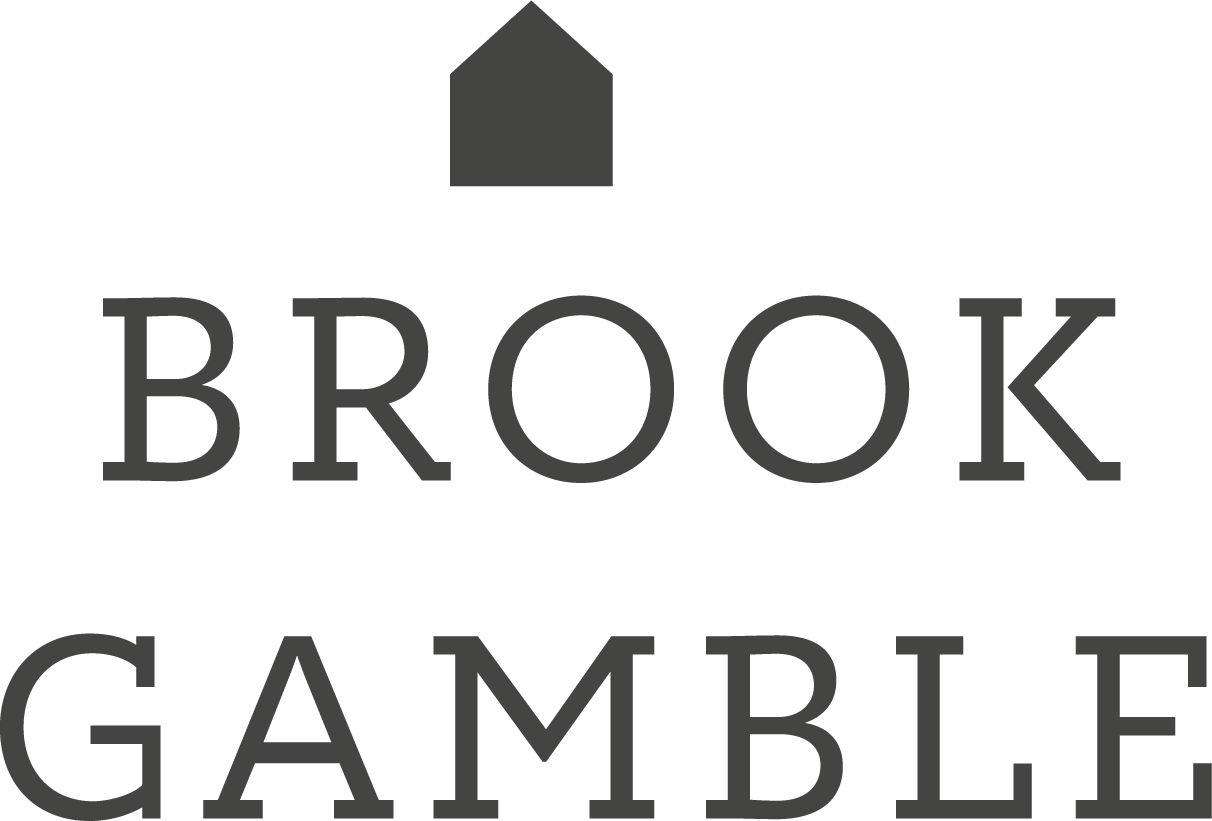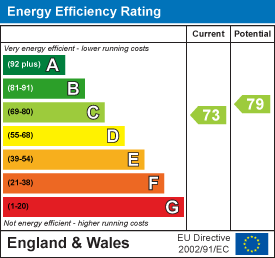Ratton Drive House - Detached : Eastbourne,
£1,200,000










































Property Description
Brook Gamble are delighted to offer to the market Twitten Gate, Ratton Drive. Approached via a gated driveway and set within the wonderful private Ratton Manor Estate the house is arranged as a 4 bedroom, 3 reception roomed house with attached Annexe. The house is currently occupied by just it's second owners since it's construction. The ground floor of the main house comprises a 21' Living Room which overlooks the front garden, a 16' Dining Room, a study/occasional 5th bedroom with access to the garden, a Sun Room with access to the front garden, kitchen and cloakroom. The first floor accommodation comprises 4 bedrooms, 2 en-suite shower rooms, a family bathroom and separate cloakroom.
Twin sun balconies (the larger measuring 8'10 x 12'11) are accessed from 3 of the bedrooms and enjoy wonderful views of the front garden and The South Downs.
Adjoining the ground floor is The Annexe, which boasts a 19'5 x 16' studio room with a Kitchenette and access onto the rear garden. The annexe also enjoys a shower room and a further private Entrance Door.
Occupying a substantial plot, Twitten Gate enjoys a wonderful front garden, perfect for quiet relaxation or for entertaining. The large driveway affords ample parking whilst there is an Oak double car port for covered parking.
Offering easy access to The South Downs, the Ratton Estate is situated adjacent Willingdon Golf Course and is within easy reach of popular local schools and shops and access to 3 mainline railway stations. Eastbourne Seafront is approximately 3 miles distant.
Being sold chain free, and having been the subject of much improvement and extension by the present owners, viewing is considered essential to fully appreciate Twitten Gate. Sole Agents.
- Detached House With Annexe
- Located On Private Ratton Manor Estate
- Occupying Large Plot
- Attractive Large Garden
- Gated Driveway
- Double Car Port
- Twin Sun Balconies
- Southerly Facing
- Chain Free
- Sole Agents
-
Entrance Porch :
4'6 x 4'7 (1.37m x 1.40m)
-
Entrance Hall :
11' x 7'6 (3.35m x 2.29m)
-
Cloakroom :
-
Study / Bedroom 5 :
10'6 x 10'5 (3.20m x 3.18m)
-
Lounge :
21' x 14'2 (6.40m x 4.32m)
-
Dining Room :
16' x 12' (4.88m x 3.66m)
-
Sun Room :
11'6 x 8'10 (3.51m x 2.69m)
-
Kitchen :
19'6 max reducing to 16' x 9'7 (5.94m max reducing to 4.88m x 2.92m)
-
Rear Entrance Hall :
-
Utility / Boiler Room :
10' max width (u-shaped room) (3.05m max width (u-shaped room))
-
First Floor Landing :
-
Bedroom 1 :
14'10 x 12'2 (4.52m x 3.71m)
-
En-Suite Bathroom :
-
Bedroom 2 :
13'11 x 13'1 (4.24m x 3.99m)
-
En-Suite Shower Room :
-
Bedroom 3 :
10'6 x 10'5 (3.20m x 3.18m)
-
Bedroom 4 :
13'11 x 7'5 (4.24m x 2.26m)
-
Family Bathroom :
-
Separate WC :
-
Annexe Studio Room :
19'5 x 16' (5.92m x 4.88m)
-
Annexe Entrance Hall :
-
Shower Room :
-
Outside :
-
Agents Note :
Property Features
- 5 Bedroom
- 2 Reception
- 4 Bathroom
Ofsted School Reports
Click on the buttons to search for local school Ofsted reports
Local Primary School Ofsted Reports Local Secondary School Ofsted Reports

