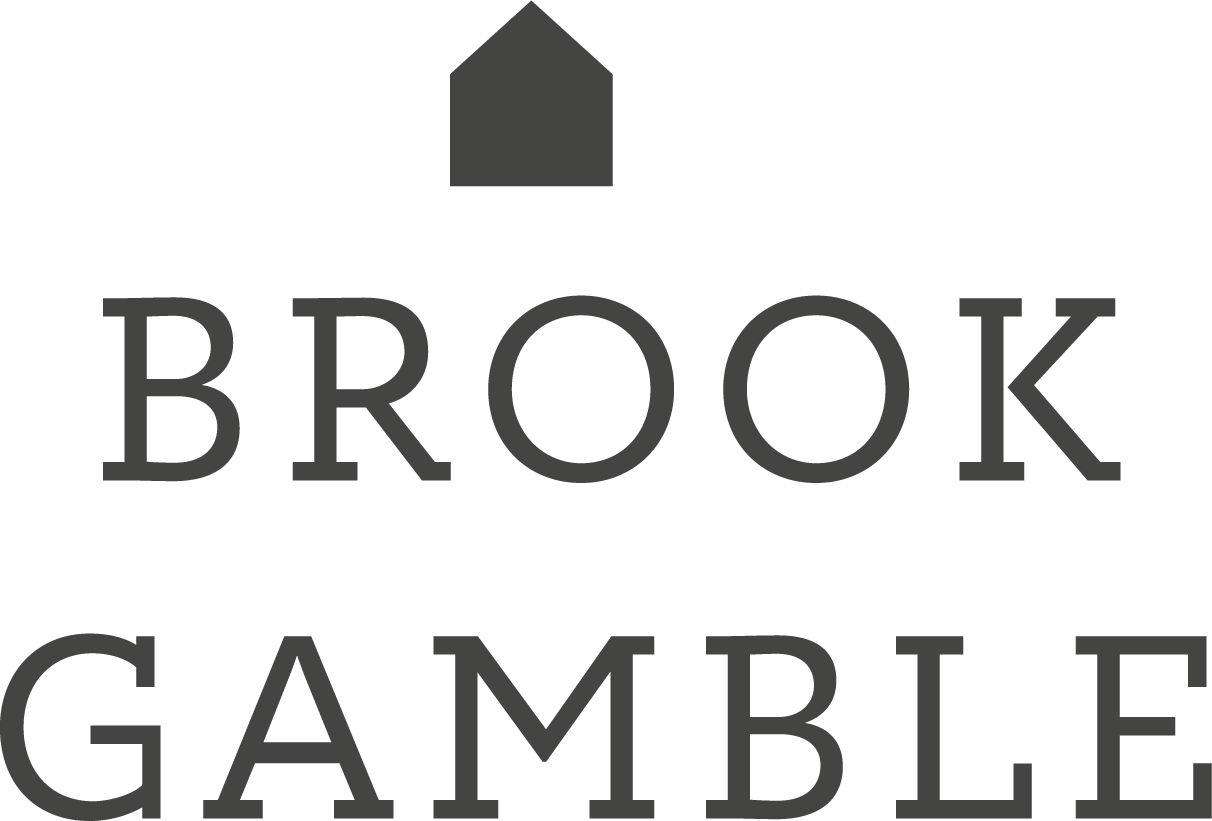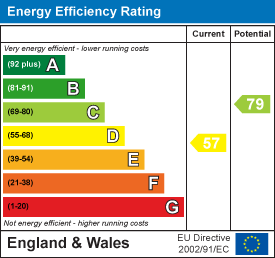Buckhurst Close House - Detached : Eastbourne,
£555,000






































Property Description
Nestled in the charming Willingdon Village at the foot of the South Downs, this delightful three-bedroom detached house on Buckhurst Close offers a perfect blend of modern living and picturesque surroundings. Spanning an impressive 1,141 square feet, the property boasts two spacious reception rooms, providing ample space for both relaxation and entertaining, or working from home. As you step inside, you will be greeted by a tasteful decor that flows seamlessly throughout the home. The well-appointed kitchen and dining areas are ideal for family gatherings or hosting friends. The property features two bathrooms, with a luxury ground floor shower room. One of the standout features of this home is the breathtaking views from the first floor, allowing you to enjoy the beauty of the surrounding landscape from the comfort of your own space. The outdoor area is equally impressive, with a garage and parking available for up to four vehicles, making it perfect for families or those with multiple cars.
This property is not just a house; it is a wonderful opportunity to embrace a lifestyle in a serene village setting while still being close to the amenities of Eastbourne. CHAIN FREE! This is a must see property!
- Three Bedroom Detached House
- Located In The Picturesque Willingdon Village
- Delightful Rear Garden With Access to Woodlands
- Garage with Electric Door
- Off Road Parking for Vehicles
- Planning Permission To Allow Extension
- Home CCTV and Alarm System
- Situated In A Delightful Cul-De-Sac
- Stunning Views From First Floor
- No Onward Chain!!!
-
Main front door :
-
Luxury Ground Floor Shower Room :
-
Kitchen :
11'1 x 7'1 (3.38m x 2.16m)
-
Utility room :
-
Lounge :
22'8 x 13 (6.91m x 3.96m)
-
Double Aspect Dining Room :
10'6 x 10'3 (3.20m x 3.12m)
-
First floor landing :
-
Master Bedroom :
12'11 x 11'9 (3.94m x 3.58m)
-
Bedroom Two :
12'11 x 10'3 (3.94m x 3.12m)
-
Bedroom Three :
9'6 x 7'5 (2.90m x 2.26m)
-
Family Bathroom :
8'8 x 5'10 (2.64m x 1.78m)
-
Outside :
-
Front garden :
-
Garage :
-
Agents Notes :
Property Features
- 3 Bedroom
- 2 Reception
- 2 Bathroom
Ofsted School Reports
Click on the buttons to search for local school Ofsted reports
Local Primary School Ofsted Reports Local Secondary School Ofsted Reports

