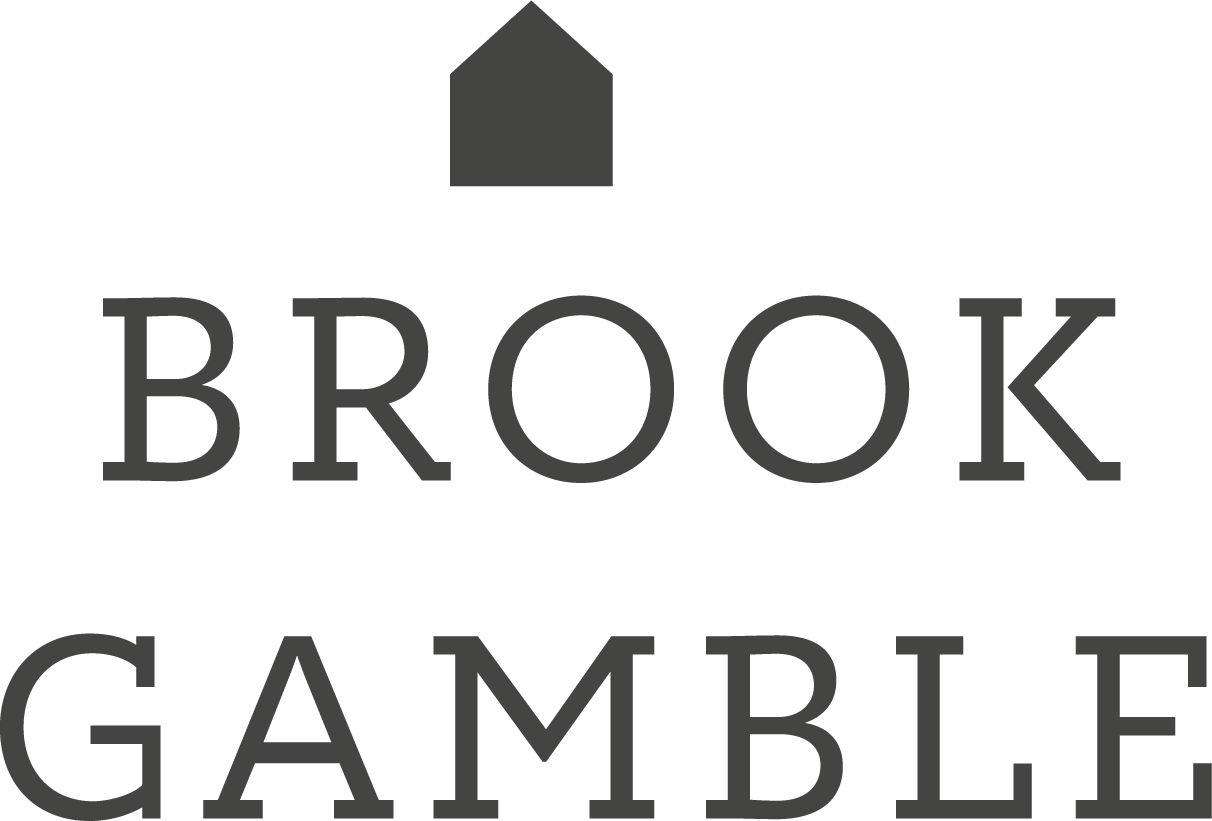Weavers Close House - Townhouse : Eastbourne, East Sussex
£359,000
































Property Description
Brook Gamble are delighted to be offering a delightful property in the desirable Weavers Close, Eastbourne, this immaculately presented three-bedroom townhouse offers a perfect blend of modern living and comfort. Spanning an impressive 1,195 square feet, the property boasts tasteful decor throughout. There are two spacious reception rooms that provide ample space for relaxation and entertaining. The open-plan kitchen and dining room is a highlight of the home, designed for both functionality and style, making it an ideal setting for family meals and gatherings with friends.
The master bedroom is a true retreat, featuring an ensuite bathroom that adds a touch of luxury to your daily routine. The additional two bedrooms are well-proportioned, perfect for family members or guests. The property benefits from double glazing throughout, ensuring warmth and energy efficiency throughout the year. Off-road parking for two vehicles adds to the practicality of this delightful townhouse, making it an excellent choice for families or professionals alike. Weavers Close is a desirable location, offering a peaceful residential environment while being conveniently close to local amenities and transport links and the local Hospital.
- Three Bedroom Immaculately presented Townhouse
- Tasteful Modern Decor Throughout
- Two Reception Rooms
- Double Glazed and Gas Centrally Heated
- Modern Kitchen With Appliances
- Master Bedroom With Ensuite
- Two Allocated Parking Spaces
- Ground Floor Cloakroom
- Close to Amenities
- Sole Agents
-
Accommodation Comprising :
-
Hallway :
-
Ground Floor Cloakroom :
6'3 x 5'3 (1.91m x 1.60m)
-
Open Plan Kitchen Dining Room :
21'7 x 13'11 (6.58m x 4.24m)
-
First floor landing :
-
Lounge :
14 x 13'8 (4.27m x 4.17m)
-
Family bathroom :
6'8 x 6'2 (2.03m x 1.88m)
-
Bedroom three :
8'11 x 7'9 (2.72m x 2.36m)
-
Master bedroom with ensuite :
14'1 x 13'8 (4.29m x 4.17m)
-
Second floor landing :
-
Ensuite shower room :
7'1 x 4'8 (2.16m x 1.42m)
-
Bedroom two :
14'1 x 9'1 (4.29m x 2.77m)
-
Rear garden :
-
Allocated parking :
-
Other Information :
Property Features
- 3 Bedroom
- 2 Reception
- 2 Bathroom
Ofsted School Reports
Click on the buttons to search for local school Ofsted reports
Local Primary School Ofsted Reports Local Secondary School Ofsted Reports

